Accessibility
Introduction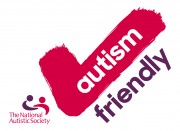

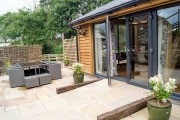
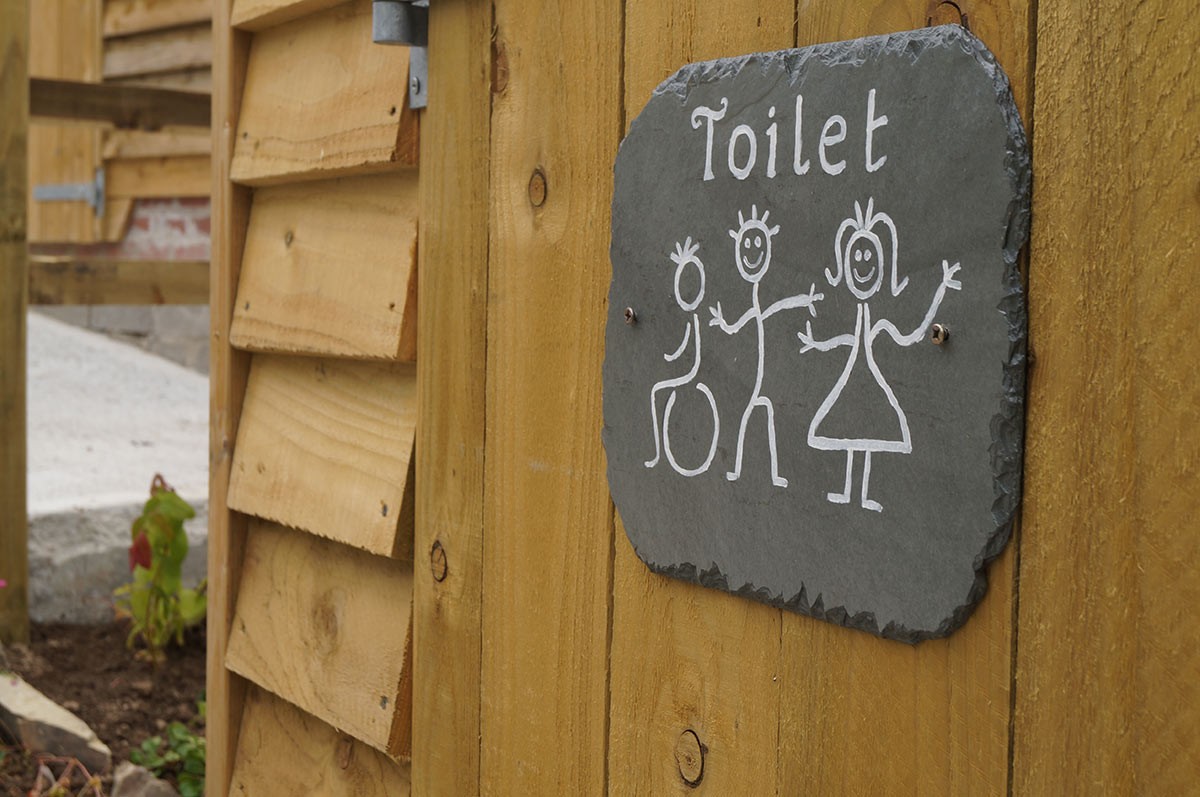
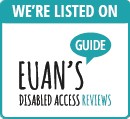
This accessibility guide does not contain personal opinions as to our suitability for those with access needs, but aims to accurately describe the facilities and services that we offer all our guests.
Our intention is to ensure that all of our guests, regardless of ability or age, experience a warm welcome upon arrival and consideration and care throughout their stay. We will do our best to make the properties accessible within the limits of the site and of the construction of the building. Please contact us if you have special requirements to make sure the properties are suitable for your needs.
North Hayne Farm is located on the outskirts of the Devonshire town of South Molton. We are located within a 5 minute drive to the market town of South Molton and within 30 minutes of the beaches of North Devon and nearby family attractions.
We offer 8 self-catering holiday cottages. Most of the buildings date back to the 17th or 18th centuries but all have been modernized internally whilst retaining a lot of the original features e.g. wooden beams and stone walls.
The farm is situated in the parish of Bishops Nympton on the outskirts of South Molton. Our eight cottages are set out in a courtyard layout with private and communal gardens surrounding them, beyond these gardens is farm land encircling the entire complex. Private gardens with minimal fencing are attached to the farm house.
The nature of the hilly terrain, un-metalled roads and age of the properties are access factors to be considered when booking at North Hayne Farm. Whilst we aim to meet the needs of all our guests there are some period features of the farm and cottages which might make access difficult for people with limited mobility. We are always very happy to allow cars to be brought down to your cottage for drop off and collection of anyone with mobility difficulties. Cars may be kept down near to your cottage for anyone with specific needs.
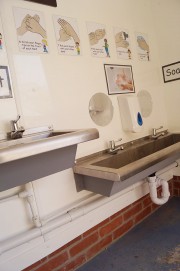
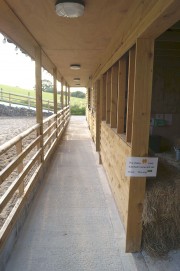
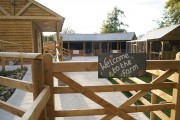
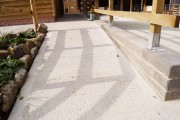
Wheelchair access is difficult at all of our properties with the exception of Jeremy Fisher cottage which has been specifically designed for wheelchair access. Tom Kitten cottage may however be suitable for those with limited mobility but not wheel chair dependant; benefitting from wide access doorways, no internal stairs and just 1 external step to enter the cottage (a ramp can be made available if required).
We have considerable experience of providing holidays and support for children with additional needs and hold the National Autism Friendly Award. As our business is primarily aimed at families with babies and young children our cottages are adapted to suit their needs. Fitted stair gates on all levels (removed when not needed), a full range of baby/toddler equipment, fenced and gated gardens/decking and safe accessible play areas.
We all look forward to welcoming you and helping you make your holiday a success. If you have any queries or require any assistance please phone 01769 550807 or email [email protected]
Caring about your holiday in Devon
Pre-Arrival
- We have an informative website to explore – www.northhaynefarmcottages.co.uk
- Bookings/enquiries can be made by e-mail, telephone, mobile phone or post and we encourage the opportunity to discuss all of your specific requirements with us prior to booking your holiday or to your arrival
- For full details and maps of how to reach us please see the Location & Contact section of our website
- We can provide information in large print on request
- If arriving by car, we provide emailed instructions to get you here from all directions. Alternatively, you can plan your journey by car or public transport using www.transportdirect.info. Simply enter your post code and ours, which is Ex36 3QR to get directions
South Molton is our nearest town with shops and is approximately 3 miles away.
For your convenience, on-line supermarket shopping and `Local Farmbox` deliveries can be made to the cottages for the day of arrival.
Your shopping will be unpacked as a complimentary service prior to your arrival. For details please contact us. We can also arrange for other pre-ordered goods to be made available in your cottage on arrival.
The nearest bus stops are located in South Molton (3 miles away). There is a shelter and seating and buses run regularly to the main town of Barnstaple. Details available upon request.
Tiverton Parkway railway station is approximately 15 miles away and runs regular trains to local areas and further away including London, Exeter and Cornwall
Taxis are available from South Molton and will collect you from our Farm, we can book one for you in advance if required. South Molton Taxi's have a wheelchair accessible taxi available for hire.
Exeter airport is 40 minutes by car. Fly-be.com operates from here and Easy Jet from Bristol Airport (1 hour by car).
We regret that we are unable to accommodate guests’ pets but do of course welcome assistance dogs.
Car Parking and Arrival
The two routes leading to the farm complex from the main road (A361) are country lanes.
Our driveway is down a incline (200 metres long) and is uneven. It is unsuitable for wheelchair users.
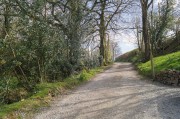
Cars can be driven to within 5 meters of all the cottages on arrival to unload. If necessary cars may be left next to your cottage throughout your stay (by arrangement with us).
There is private on-site car parking available for all of our guests and is well lit from dusk until dawn. The car park is levelled, gravelled and flat.
Access to our cottages is gained from our driveway which passes the car park before reaching the courtyard.
This is well lit from dusk until dawn.
Jeremy Fisher cottage has its own parking area for up to 2 cars or 1 car requiring additional loading space. Cars may be brought down to the front door for easier access and unloading. There is a slight ramp (1:12) approaching the front door. There are no steps.
Welcome Area
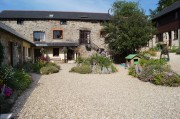
All guests are welcomed in the courtyard on arrival (the courtyard is gravelled and level). Our reception is located to the right hand side of the courtyard. Once greeted you are then shown to your cottage. A tour of the cottage and facilities is given. A set of cottage keys are handed over. Additional keys are available if required.
All cottages contain an information folder in Arial 12 pitch, please ask either prior to arrival or upon arrival if a different font/pitch is required.
Assistance can be given with luggage if needed and there is outside lighting at night.
Cottages
There are a total of 8 self-catering cottages ranging from 2 bed to 5 bed cottages all converted from the farms original stone buildings.
Two of the cottages on site are accessed by more than 2 steps, Samuel Whiskers (14 steps) and Squirrel Nutkin (4 steps). Katies corner, Tom Kitten and Mrs Tiggywinkle all have no more than two steps. Please contact us for individual details and measurements. Handrails are fitted on one side to Squirrel Nutkin cottage and Samuel Whiskers cottage. Jeremy Fisher cottage is an accessible cottage with purpose built ramps both front and back making access easy.
Katies Corner Cottage
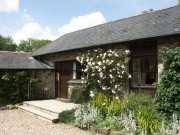
Katies Corner cottage has 2 bedrooms and is accessed via 2 wide external steps which lead into the lounge from the courtyard. The lounge then leads into the bedroom also at ground floor level and the 2nd bedroom (1 step down) . There is also a bathroom and kitchen .
Two internal steps lead down to the bathroom with toilet, basin and bath with handles and electric shower over with a material shower screen. The floor is non-slip (wet or dry); slip resistant bath mats are provided. Taps are all ‘lever type’ for easy use.
From the lounge there are 3 steps down to the kitchen/dining room (with hand rail). Double doors lead from the kitchen to the outside patio/garden and private hot tub (with lockable lid and steps to ease access in to hot tub) via 2 steps. Ground cover is part riven slabs and part gravel.
If required a car can be parked next to this cottage for the duration of your stay.
Tom Kitten Cottage
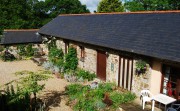
Tom Kitten Cottage has 2 bedrooms both on the ground floor. There are no internal steps in this cottage. Access to the cottage is through the front door (via one small step) which lead into the hallway off which is the twin bedroom, family bathroom, open plan kitchen/dining area and lounge. The main bedroom is accessed off the lounge.
A ramp can be provided for easier access into the cottage.
The floor in the family bathroom is non-slip (wet or dry); slip resistant bath mats are provided. Electric shower over bath with tri-fold shower screen. Basin taps and bath taps are easy lever type’
From the lounge you can access the rear decking area (on the same level) through a stable door. There are then 3 wide steps (wooden) with handrail which lead down to a paved (riven slabs) patio with private hot tub (with lockable lid and steps to ease access in to hot tub) and gate leading to flat lawned gardens.
Jemima Puddleduck Cottage
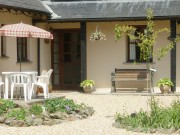
Jemima is accessed at ground floor level into a hallway which leads to a downstairs double bedroom and en-suite bathroom with non-slip flooring (wet or dry); slip resistant bath mats and ‘lever type’ taps. An electric shower over bath with tri-fold shower screen.
There are double French doors off the downstairs bedroom with a step down to the outdoor patio with riven slabs and large private hot tub (with lockable lid and steps to ease access in to hot tub) and gardens which are lawned and flat.
From the hallway there are internal winding stairs leading up to an open plan lounge/kitchen/dining area with further double doors leading out onto an enclosed wooden balcony with handrails and gates which in turn lead down three steps to an enclosed wooden decking area (gated and lockable) with further steps to the garden area and private hot tub (with lockable lid and steps to ease access in to hot tub).
From the lounge there is another winding staircase leading up to 2 further bedrooms (one double and one bunk bedroom) and family bathroom. The floor in the family bathroom is non-slip (wet or dry); slip resistant bath mats are provided. The bath is fitted with integral bath handles on both sides. Taps are all ‘lever type’ for easy use. Toilet, basin and separate shower complete the family bathroom.
Mrs Tiggywinkle Cottage
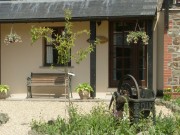
Mrs Tiggywinkle is accessed via one small step with a further step in to cottage at ground floor level entering hallway, which leads to a downstairs double bedroom and en-suite bathroom with non-slip flooring (wet or dry); slip resistant bath mats and ‘lever type’ taps. An electric shower over bath with tri-fold shower screen.
From the hallway there is a winding staircase leading up to the open plan lounge kitchen with double French doors leading out onto a wooden gated decking with large private hot tub (with lockable lid and steps to ease access in to hot tub). From the decking it is possible to access the gardens via a lockable gate.
From the lounge there is a second winding staircase leading up to 2 further bedrooms (one twin and one single) and a family bathroom with toilet, basin and bath. The floor in the family bathroom is non-slip (wet or dry), slip resistant bath mats are provided. The bath is fitted with integral bath handles on both sides. Taps are all ‘lever type’ for easy use with shower attachment.
Samuel Whiskers Cottage
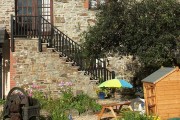
Accessed via 14 external concrete steps which lead up to kitchen/dining room and lounge. There are double doors from the lounge which lead outside onto a flat gravelled patio with large private hot tub (with lockable lid and steps to ease access in to hot tub). The garden is fenced and gated.
From the lounge there are 2 winding staircases, one leading upstairs to 2 bedrooms (one twin which can be zip and linked together, one bunk bedroom) and a family bathroom. The floor in the family bathroom is non-slip (wet or dry); slip resistant bath mats are provided. The bath is fitted with integral bath handles on both sides and shower attachment. Taps are all ‘twist type’ for easy use.
The other stairs lead downstairs to a double bedroom with an en-suite bathroom. An electric shower over bath with tri-fold shower screen. Taps are all ‘lever type’ for easy use.
Peter Rabbit Cottage
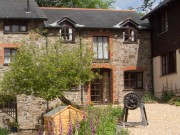
Peter Rabbit is accessed at ground floor level through the front door (minimum width of 67cm) and leads into a hallway (90-106 cm wide) with 2 bedrooms and a ground floor family bathroom with toilet, basin, bath fitted with integral bath handles on both sides. An electric shower over with tri-fold shower screen. Taps are all ‘lever type’ for easy use. The floor in the family bathroom is non-slip (wet or dry); slip resistant bath mats are provided.
Internal stairs with handrail on one side lead upstairs to an open plan lounge/kitchen/dining room. Double doors lead from the lounge outside to a patio with riven slabs and private hot tub (with lockable lid and steps to ease access in to hot tub) and small private lawned area with gate and fencing.
NB please note that the upstairs accommodation maximum head height is 1.95cm (6ft 4inches)
The private garden leads out onto a large sloping communal lawned area with children’s play equipment.
Squirrel Nutkin Cottage
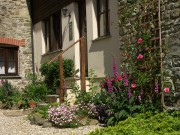
Squirrel Nutkin is a 3 bedroomed cottage and is accessed via 4 external stone steps with handrail to one side which leads into hallway off which are 3 bedrooms (Master bedroom with an en-suite shower, basin and toilet. Twin bedroom and bunk bedroom) and the family bathroom with toilet, basin and shower attachment. Taps are all ‘lever type’ for easy use. The floor in the family bathroom is non-slip (wet or dry); slip resistant bath mats are provided.
A straight internal staircase then leads from the hallway upstairs to the living room with double doors that lead outside onto a private flat patio area with riven slabs/sloping lawned area and private hot tub (with lockable lid and steps to ease access in to hot tub). The private garden leads out onto a large sloping communal lawned area with children’s play equipment.
From the lounge there is a doorway leading to a kitchen/breakfast room.
Jeremy Fisher Cottage
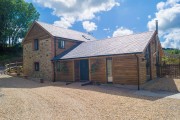
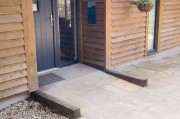
Jeremy Fisher is a 5 bedroomed accessible cottage with 3 bedrooms and 2 bathrooms upstairs (accessed by a carpeted staircase with handrail) and a large open plan living space with 2 large bedrooms downstairs which can be made up as twin rooms or Super-King double bedrooms.Note;all of downstairs has oak wooden floorboards for easier access.
Both of the downstairs bedrooms have large en-suite bathrooms with turning room for a wheelchair. Bedroom/en-suite 1 has a 1000mm walk in shower with glass screen to one side . Showers have both rain head and hand spray facilities. There is also a bath, toilet and basin in this en-suite and flooring is non slip tiles which have controllable underfloor heating.
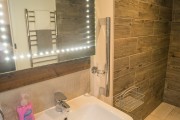
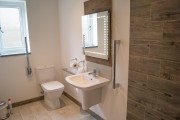
Bedroom 2 is very large and also has an accessible fitted wardrobe with a lower rail suitable for wheelchair users. All bedrooms have dimmable lights. It has an en-suite with a 1500mm wide wet room with shower (accessible controls) and wall fitted handrails. It has a toilet with wall fitted rails and a lower wall mounted basin also with side rail. Flooring is non slip tile with underfloor heating and a wheelchair accessible rubber strip across the floor prevents water from flooding the room. All taps are lever type. A toilet chair seat with arms is available on request.
From the bedrooms, the hall way is extra wide and leads back into a spacious open plan living/kitchen space. A perching seat is available to borrow if required. There are no wall mounted cupboards. Access to the back patio is via large double patio doors and a wheelchair friendly ramp. The patio is paved with slabs and looks out onto the farm and countryside. Note; there is a gravelled area beyond this so easier access to the childrens farm can be achieved by using the front door instead and following the concrete path. A private hot tub is located on the patio.
Please note that provision can be made to enable delivery of specialist equipment such as hoists, wheelchairs, oxygen etc..
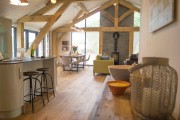
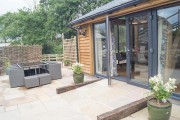
Notes
All cottages have a TV with freeview and therefore subtitle facilities. DVD’s are also in each cottage and as standard enable subtitle selection where available.
Stairgates are wooden and wall mounted and fitted to each cottage when required. Additional stairgates are available if requested.
All floors have either fitted carpets, non slip tiles or good quality vinyl covering as appropriate to their use. All internal areas are well lit with ceiling mounted lights using mainly low energy bulbs.
All bedding is non allergenic and cotton. Feather pillows and extra lightweight duvets are available on request.
For eczema suffers Surcare washing detergent is used for bedding prior to arrival. Please ask. An alternative to flowers as part of the welcome pack is available and gluten free/dairy free scones are also available. Please specify when booking.
Non slip bath mats are provided in every bathroom.
There is a mains wired smoke alarm system in every cottage which is monitored.
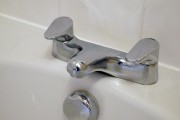
Garden
Handrails provided where necessary.
Each cottage has its own garden/patio area which guests may use as a designated smoking area. Smoking is not permitted in the properties. An ash tray can be provided on request.
Our grounds are undulating and have some gradients, woodland hazards (tree roots, rabbit holes etc.) and steps. Care should be taken by anyone with mobility difficulty.
The gardens are mainly grass with maintained borders and woodland. Patio’s are riven slab and decking areas are wooden and regularly washed.
There are two designated children’s’ outdoor play areas with a variety of approved play equipment which is sited on playbark for safety reasons.
Games Room/Play Barn
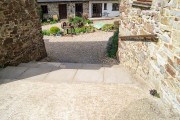
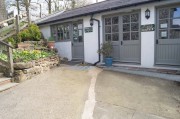
The indoor Games Room and under 7’s play barn is located just off the courtyard and approached via 2 wide steps with fitted handrail, beyond is a gentle sloping wide concrete path leading to the room. (A ramp can be provided for easier access if required).
The room is large and mostly open plan. It has 2 single doors for everyday use and 1 set of double doors for easier access if required. A large play area and separate table tennis area with 2 wooden internal steps with handrail leading to a further room with pool table and local information.
Additional Information
There are ‘In Case of Fire’ instructions displayed in each cottage near the front door.
For specialist equipment (JeremyFisher cottage), items such as hoists and wheelchairs, may be hired from our local supplier 'Braunton Mobility' who will deliver the items to us. Please contact us to discuss prior to arrival.
There is an information folder for each of the cottages covering all aspects of the properties, facilities, contacts numbers and maps giving information on NHS facilities, local restaurants/pubs, travel, theatres, family attractions and local golf facilities.
These are printed in size 14 font, in black ink on white paper and can be enlarged if required.
Magnifying glasses are available on request.
Light switches and power points are at building control specified height to reach from sitting and standing positions.
We have storage/drying facilities for golfers, cyclists, and a selection of maps for walker’s .
Free Wi-Fi access is available on site with the use of a security password. The style of construction of some cottages limits signal strength and may require the user to sit near to a window to remedy this.
Mobile phone reception in each cottage is dependent on network used, however, signal strength is good outside should this become an issue.
Future Plans
We continually review our site and the requirements of our guests in order to ensure we provide a holiday destination that we are proud of. We are reviewing our website in order to keep it fresh and ensure it meets all accessibility requirements. Your comments are welcome to assist us with all of our projects.
Contact Information
+44 (0)1769 550807
Our address is:
North Hayne Farm,
Bishops Nympton,
South Molton,
Devon,
EX36 3QR
Email us at:
Hours of Operation
Living on site, we are normally available to provide 24x7 assistance in the event of an emergency.
Our normal hours are generally 8am until 8pm.
